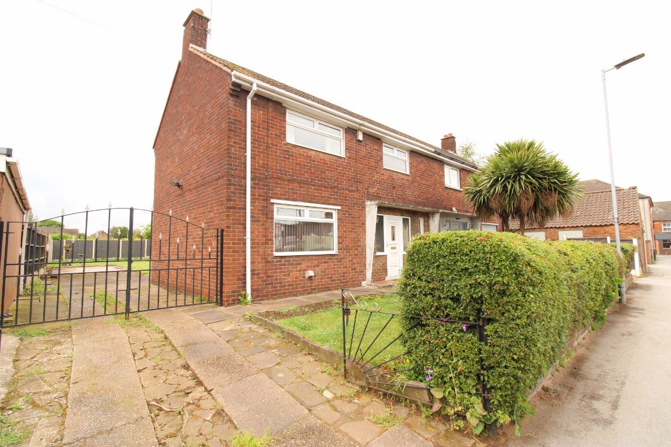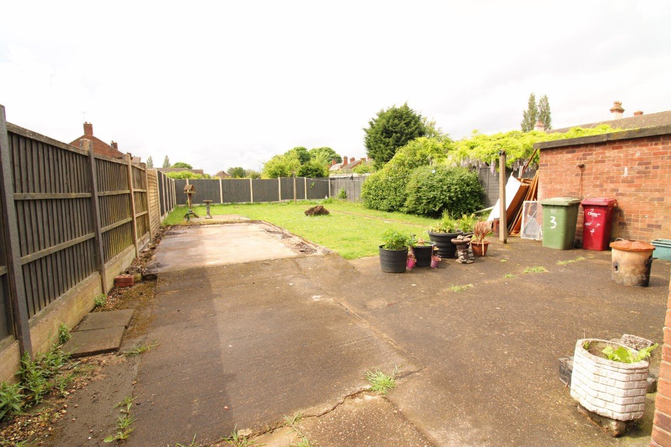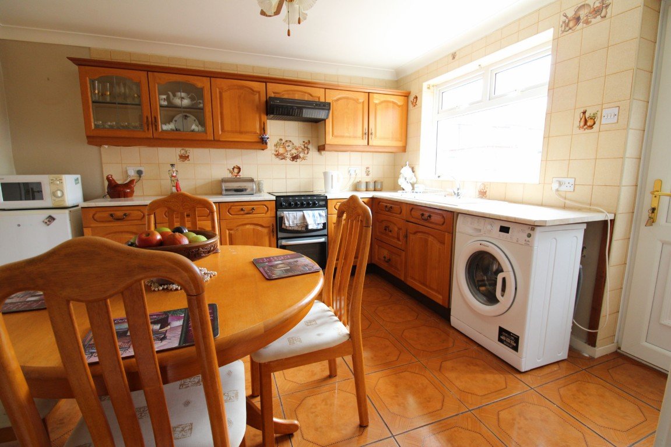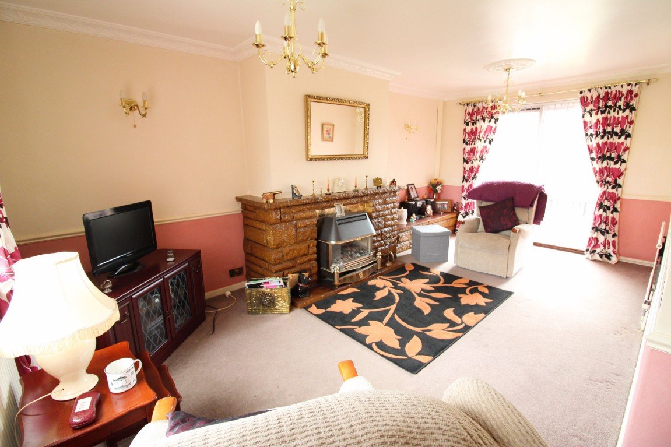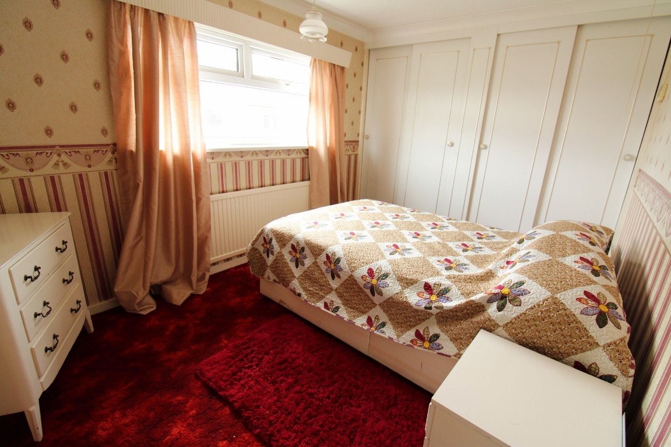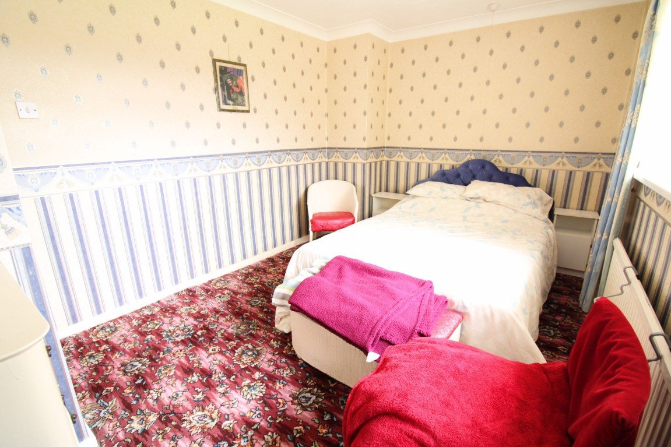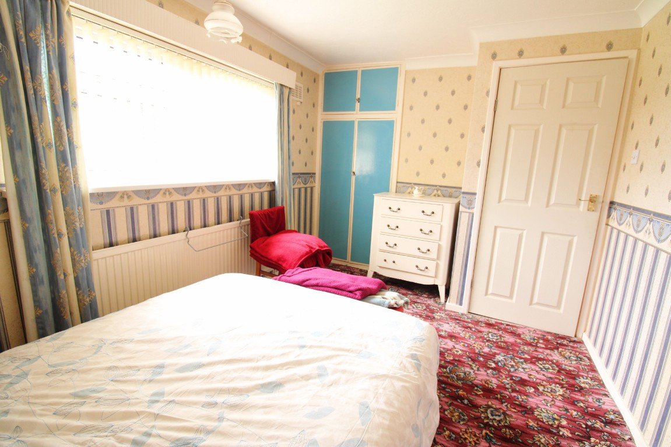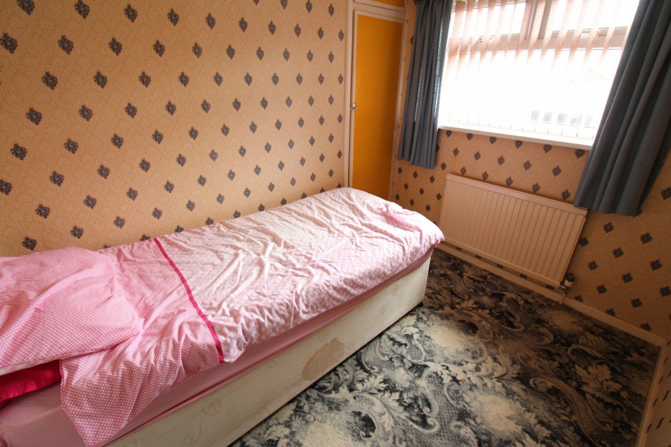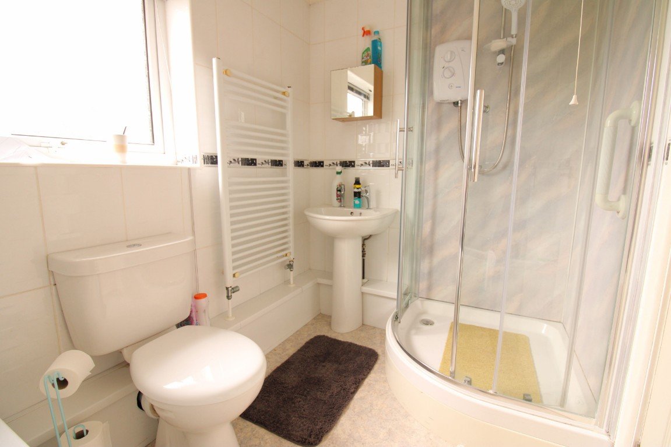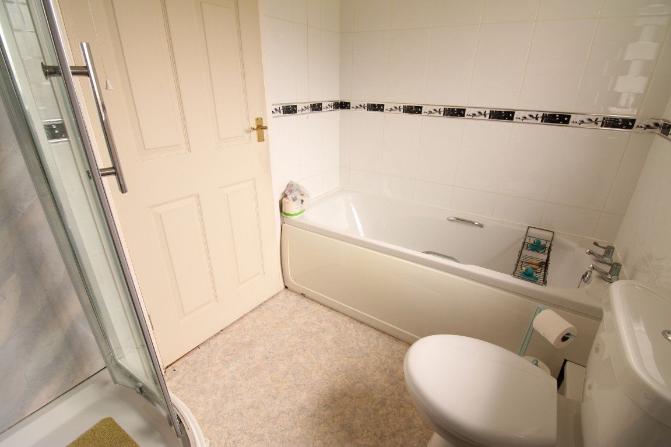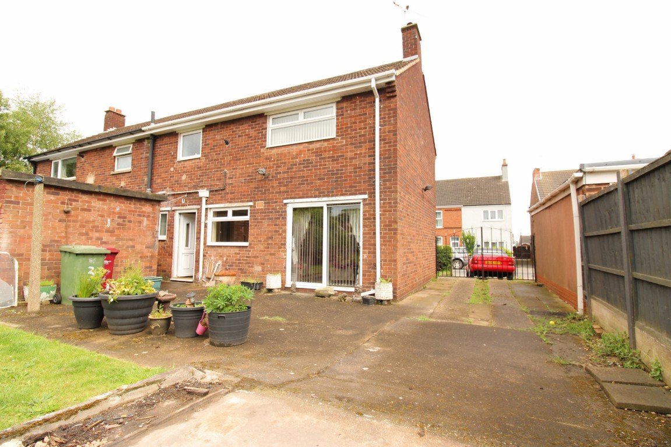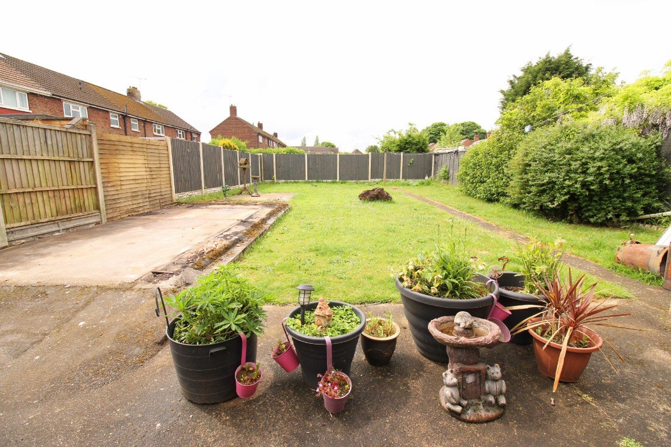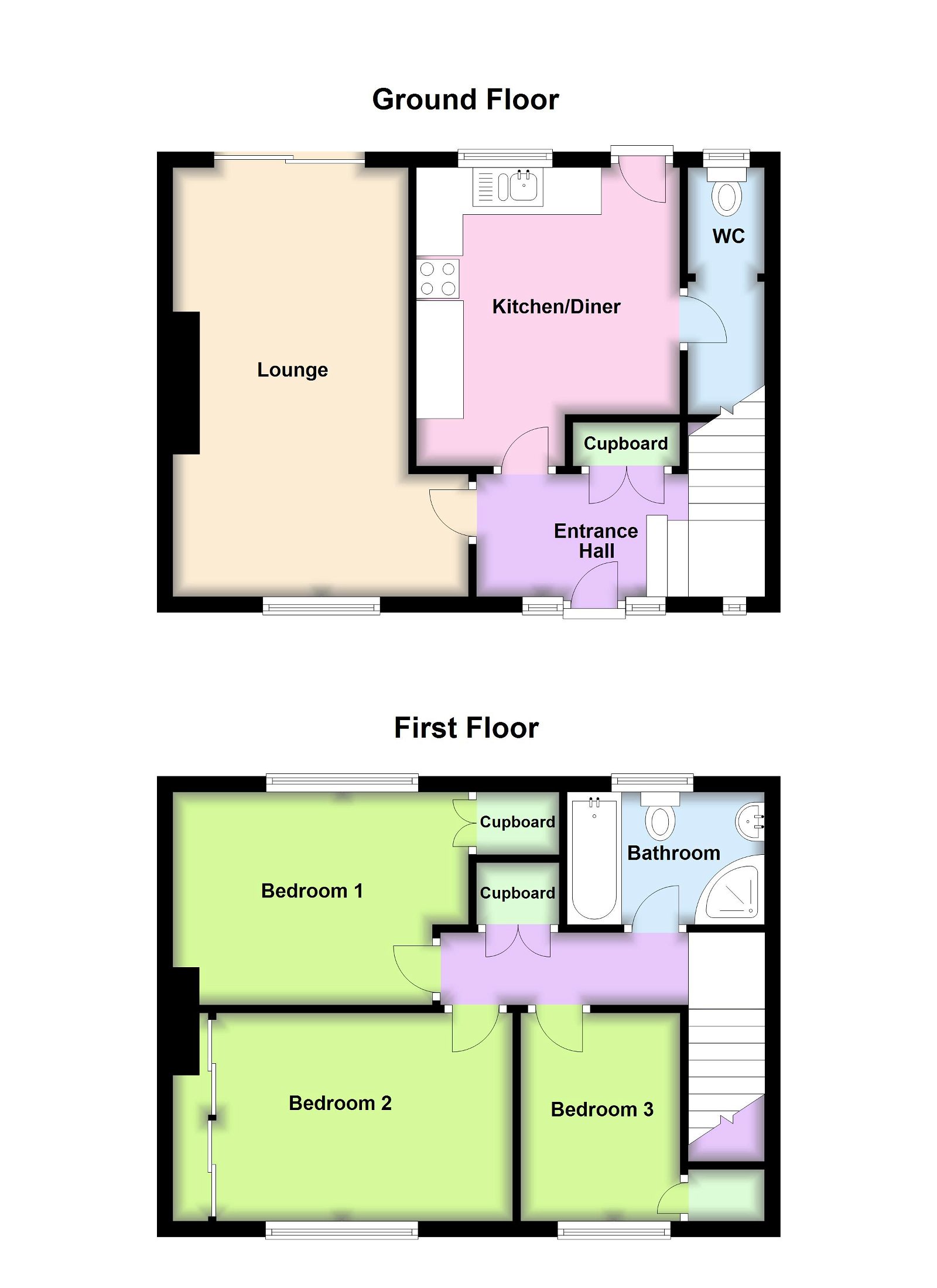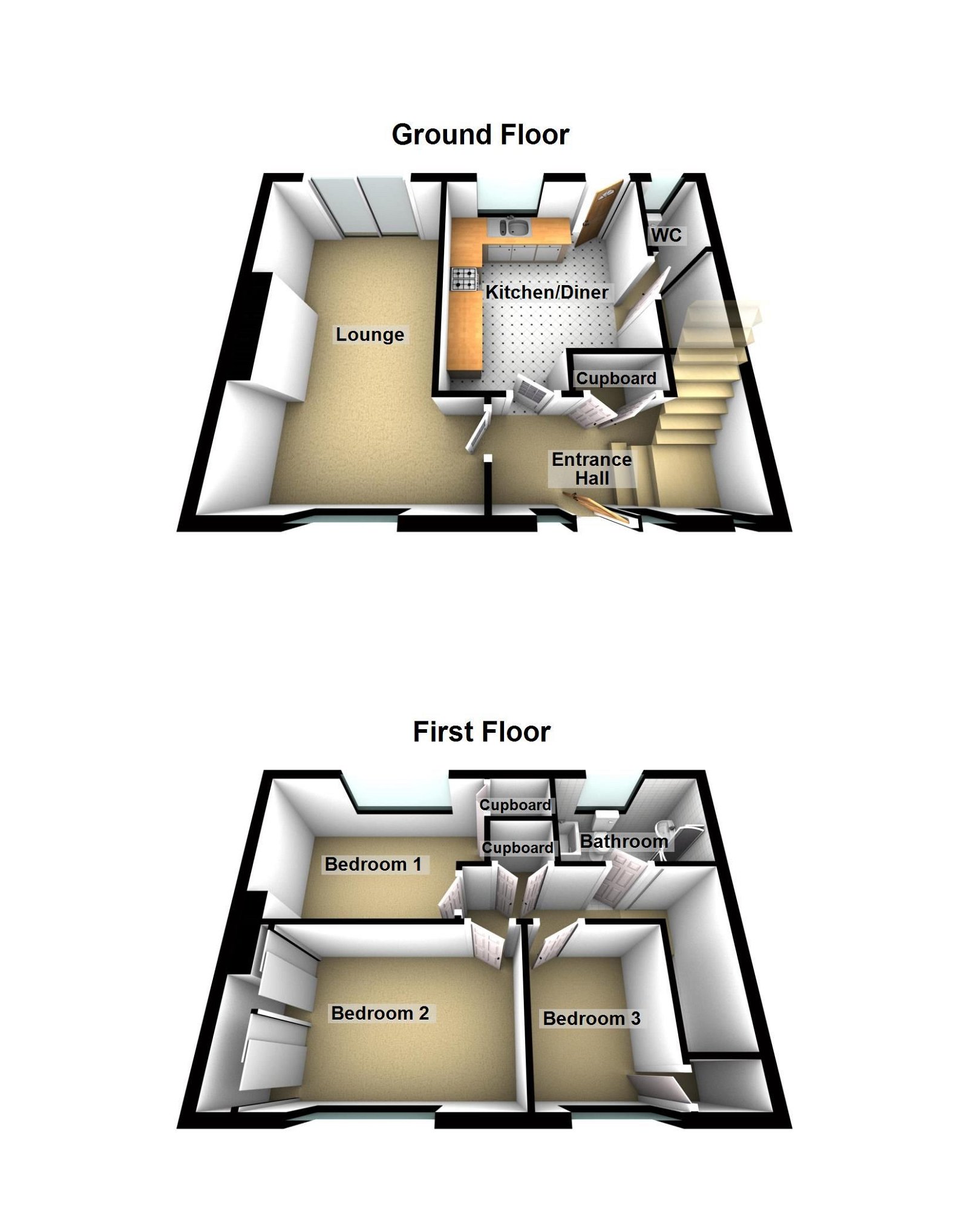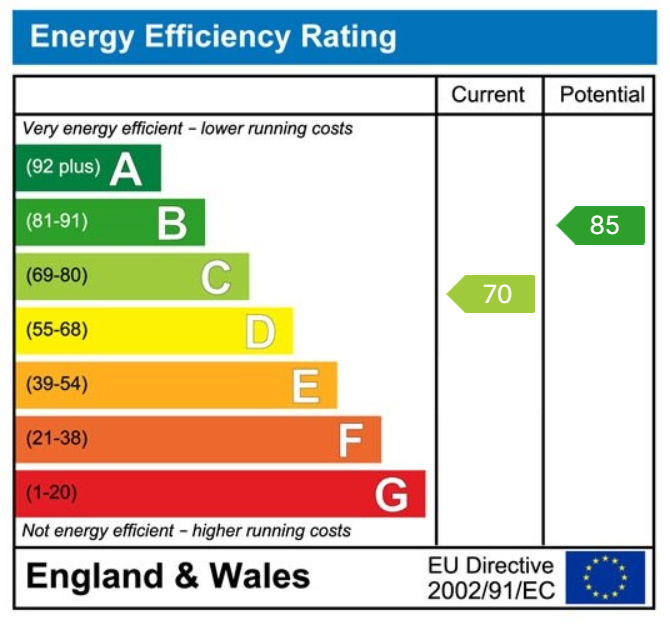Oxford Street, Scunthorpe, DN16 3AB
Offers in Region Of
£139,950
Property Composition
- Semi-Detached House
- 3 Bedrooms
- 1 Bathrooms
- 1 Reception Rooms
Property Features
- Generous family sized garden
- Driveway and hardstanding to the rear
- upvc double glazed and Gas central heating
- Well regarded Ashby area
- Good access to a wide range of shops and amenities
- Council tax band A
- Modern bathroom with 4 piece suite
- Sold with no chain
- Built in wardrobes to all 3 bedrooms
Property Description
Reference RF0897 - Located in the ever popular Ashby area of Scunthorpe, this traditional 3 bedroom semi detached house is offered for sale for the first time in nearly 50 years. Thanks to its convenient location, well laid out living space and well proportioned enclosed family sized garden, this makes an ideal family home in an area that rarely offers property for sale. Accommodation briefly comprises of a reception hall, dining kitchen, downstairs wc, lounge, 3 bedroom and a modern bathroom with 4 piece suite. Externally, a generous driveway is found which leads through swing gates to give access to the rear, where a hardstanding provides space for a garage of further parking. Other benefits include upvc double glazing, gas central heating and no chain for ease of purchase. Full details below.
Upvc double glazed door to the
Reception Hallway. With useful built in double cupboard, stairway to the 1st floor, radiator and 3 upvc double glazed windows to the front elevation.
Dining Kitchen. 12'4'' x 11'1'' With range of units to the base and high level with rolled edge work surface and inset moulded one and a half bowl single drainer sink unit with mixer tap. Tiled flooring, cooker point, plumbing for a washing machine, radiator and upvc double glazed door and window opening to the rear garden.
Side store room. With continuation of the tiled flooring, and access to the wc
Separate wc. With a low level wc, and upvc double glazed window to the rear elevation
Lounge. 17'7'' x 9'9'' A twin aspect room with upvc double glazed window to the front and upvc double glazed patio doors to the rear garden. Feature fireplace with coal effect fire and 2 radiators.
1st floor landing. With a useful built in store cupboard with shelving and a loft hatch giving access to the roof space.
Bedroom 1. 12'8'' x 8'9'' With a upvc double glazed window enjoying a view over the rear garden, radiator and built in double wardrobe hosting the combi central heating boiler.
Bedroom 2. 12'1'' x 8'7'' With range of built in wardrobes to 1 wall, radiator and upvc double glazed window to the front elevation.
Bedroom 3. 8'7'' x 6'9'' With built in wardrobe, radiator and upvc double glazed window to the front elevation.
Modern Bathroom. With white 4 piece suite comprising of a low level wc, pedestal wash hand basin, panel bath and separate corner shower cubicle . Upvc double glazed window to the rear elevation. heated towel rail and tiled walls.
Outside The property occupies a convenient location in this established area of Ashby. A driveway provides off street parking and leads through swing gates to the side of the property to give access to the impressive rear garden. The rear garden is generous in size and will suit those with children and pets. Formal lawns, seating areas, concrete hard standing and a useful workshop/store shed all offered in this well proportioned garden.


